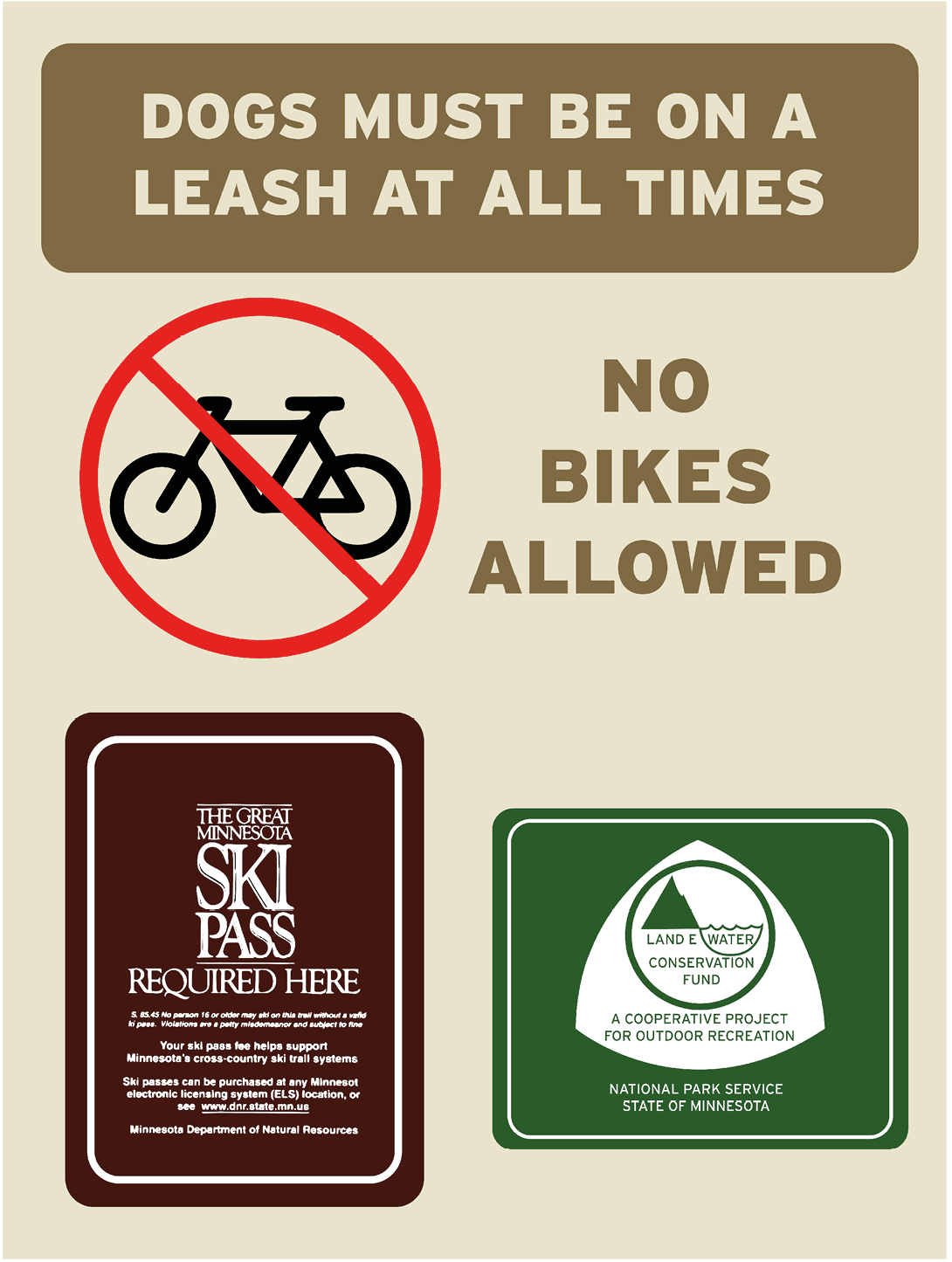
Implementation of Community Garden in Ritter Farm Park
Ritter Farm Park is a nature park filled with trails for fun year-round. The park attracts visitors for a variety of activities: hiking, trail running, horseback riding, snowshoeing, cross-country skiing, snowmobiling, etc. This park resides in Lakeville, Minnesota, a big suburb to Minneapolis. This park was established in 1972, and the signage shows the wear and tear that age has brought. It is about time that the park gets an updated look to respect how much use has come to the trails. The incorporation of a community garden would be a great way to counteract the ever-growing population of this town. The population of Lakeville has increased to almost double within the last decade. A community garden established in Ritter Farm park would be a great way to bring the residents together and help educate them about agricultural practices. The garden would also provide a great outlet for fresh vegetables for those who might not have access due to either food insecurity or lack of appropriate income.
Promotional and Informational Posters



The entrance park sign incorporates a newly designed trail map with a fresh modern look. The new park kiosk itself has the interactive aspect of allowing the guests of the park to sit and wait for their friends to join them or to relax and enjoy the atmosphere around them.
The newly designed park wayfinding signage is rendered in metal to give the sign a physical form of strength and permanence. The previous signs for this park are made of wood and some of the signs have fallen over or broken; with the metal signage, there is a decreased risk of the loss of signage. The sign showcases the name of some of the trails in the park.
3D modeled and rendered park sign with newly designed trail map.
3D model render of park kiosk made in Blender (above). Park sign and park kiosk models made in Blender (below).






I created a complete garden model by laser cutting cardstock into the precise measurements for the model. I chose a section of the park to implement the garden that is close to the parking lot of the park and is 7,868 meters squared in area. The center of the garden where the circle is, is the meeting space for the community garden to plan out who is attending to each section of the garden and the top right of the garden will house a shed with garden tools.
The model of the community garden is a way of navigating the space. The map is located in the brochure and is in a simple manner so that any age could navigate. The model has the key patterns in each of the designated sections to indicate where each key crop is being grown. The first brochure is in a playful style and outlines the information in many different columns. This brochure would be printed on 11x17” paper and the black part of the print would be cut to give the border a rounded edge to reveal the other side of the brochure when it folds up. The second brochure incorporates a more simplistic approach with it being a tri-fold. The brochure carries the same information as the first brochure and would be printed on an 8.5x11 paper. The patterns indicate which section the crops are grown in as to be a clear form of map for the person reading the brochure.
Community Garden Model Paired with Two Explanatory Brochures






Ritter Farm Park Photobook: Through the Seasons
The photo booklet is a conglomeration of photos I took of Ritter Farm Park throughout each season since the year 2018. I want to honor the park through the booklet by showcasing the best photos I have taken over the years that I have hiked the trails.



































