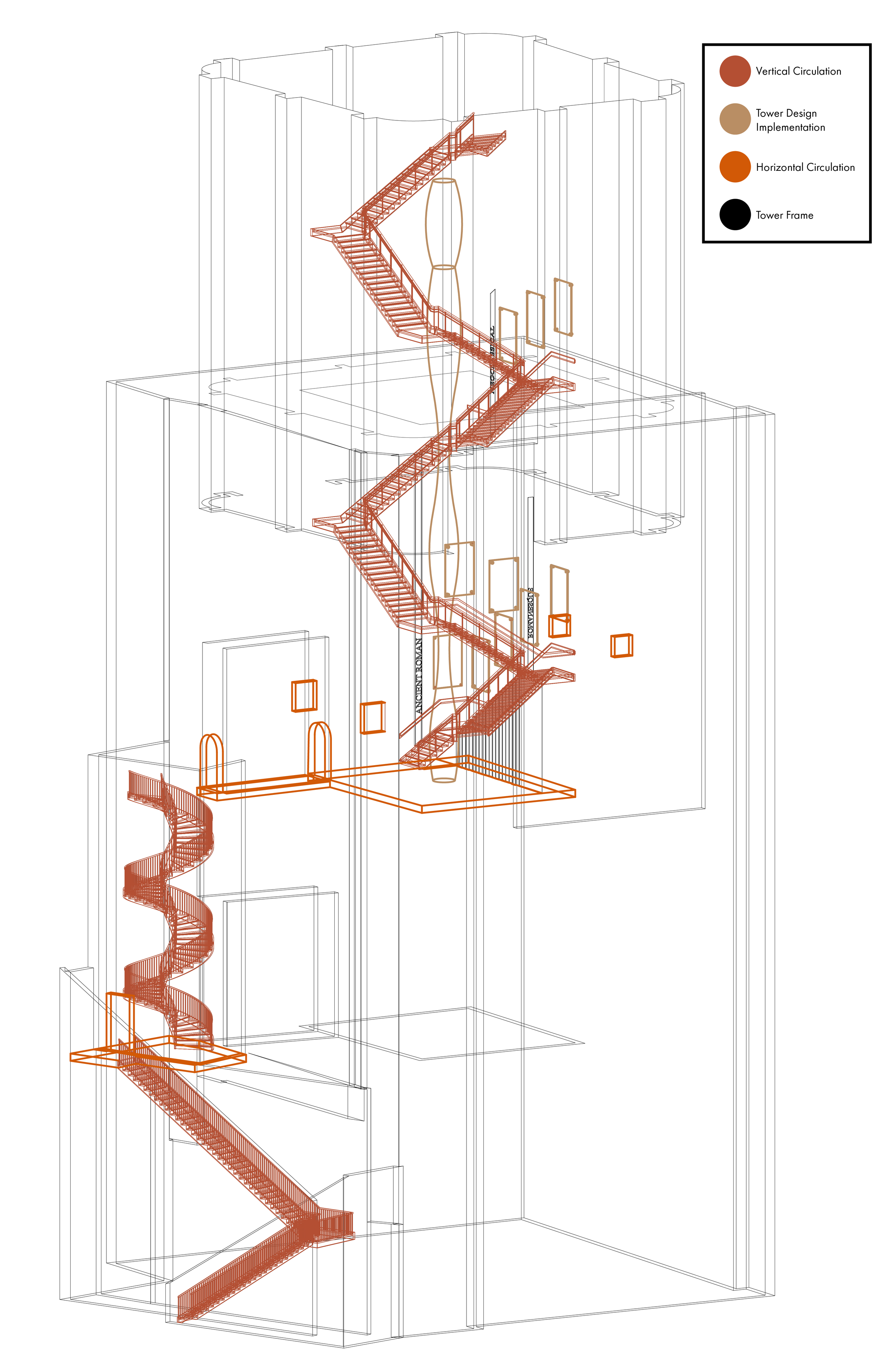
This 3 part project was a combined team effort of a team of three interior designers and one graphic designer (myself). Part 1 is the biggest part based upon an exhibit concept for the interior of the Trajan Market in Rome Italy. Part 2 is based upon the garden area of the market which was prompted to implement a café and gift shop in the Garden delle Militzia. Part 3 is based upon the Torre delle Militzia, a ancient brick tower structure set in the garden of the Trajan Market Museum. All three of these projects are meant to be three entirely different branded projects, yet we were
Part 1: Damned Elagabalus
Damned Elagabalus is the biggest part of this project that is a temporary exhibition piece for Roman Emperor, Elagabalus.
Part 3: Torre delle Militzia
Torre delle Militzia is a part of the tower that is a piece of understanding the history of Rome’s famous landmarks.
Part 2: Imperial Flora Café & Gift Shop
Imperial Flora Cafe & Gift Shop is a part of the Garden of the Militzia.
Our team envisioned that the tower will show the layers of the city and its resilience and reinvention over time. The audience will wind up the tower and collectively obtain the key history of Rome, making the climb an immersive experience. The intent for this is to allow the visitors of the tower to learn a small basis on the history and layers of Rome. Then, at the end, it allows for a lookout over the city after learning a small basis on the history and where Rome is today.








Map of Rome in the modern day with the impactful landmarks pinned on the map.
The map will be at the direct entrance to the tower, foreshadowing the view from the top of the tower that will give guests the chance to look for the landmark from the top of the tower. The map depicts the city of Rome with a watercolor detailed feature that embeds with the concept of ‘infused.’ The pins on the map highlight illustrated versions of the landmarks that are littered around Rome. In the tower, there will be a legend for guests to identify the landmarks. In the center of the tower is the center beam with the layers of Rome, the layers that show the different building materials used by the Romans during their reign.
Layers of Rome
A Timeline of Building Materials by the Romans
Ancient Roman
(509 - 27 BC)
Terracotta
Romanesque
(1000 - 1150)
Brick
Gothic
(1250 - 1350)
Stone and glass
Renaissance
(1450 - 1550)
Stucco and marble
Baroque
(1600 - 1750)
Limestone and slate
Neoclassical
(1750 - 1850)
Stone, brick, granite, and marble
Modern
(1850 - Current)
Glass, steel, modern concrete
Torre delle Militzia App
We wanted the app to be integrated into the experience of going through the tower. When entering the tower the app will be able to scan the map at the entrance that shows all of the landmarks and when hovering over one of the pinned landmarks, the app will describe the history of that specific landmark. There will also be an introductory portion of the app describing the centerpiece of the tower and why it depicts the different materials used for Romes construction.
Wayfinding that displays the history of the tower.
Using blender, I created a 3D sign that displays the branding of the tower that includes the history of the excavation of the site.
Poster for the Torre delle Militzia
The poster for the tower shows the tower with the background being the branding tracing of the skyview of the pathways of Rome. I placed the location marker above the tower as a symbol that the tower is a place that everyone wants to go.
Circulation Map with Key
The circulation map was designed in Illustrator. The map shows how guests of the museum will travel throughout the tower. This will be a way for the curator to know how long each guest will spend in the tower so he can space out how many are allowed in at a time.



















